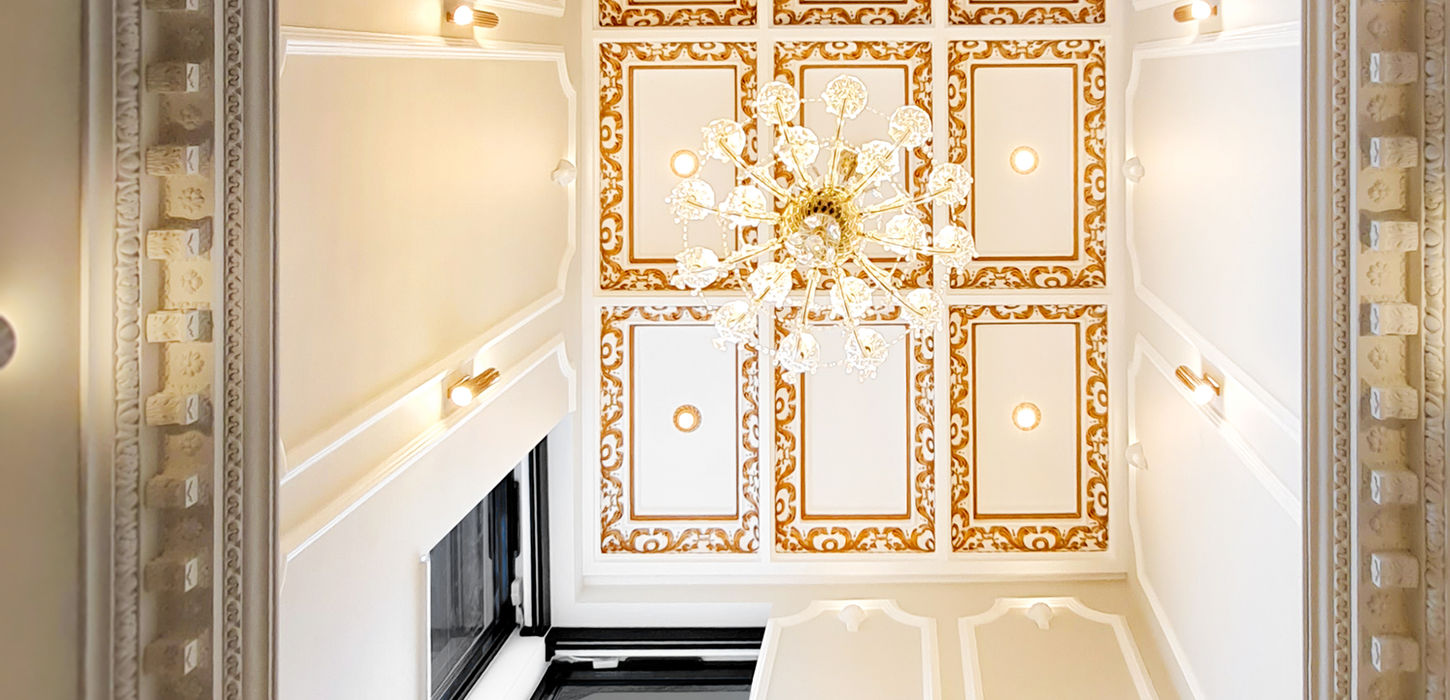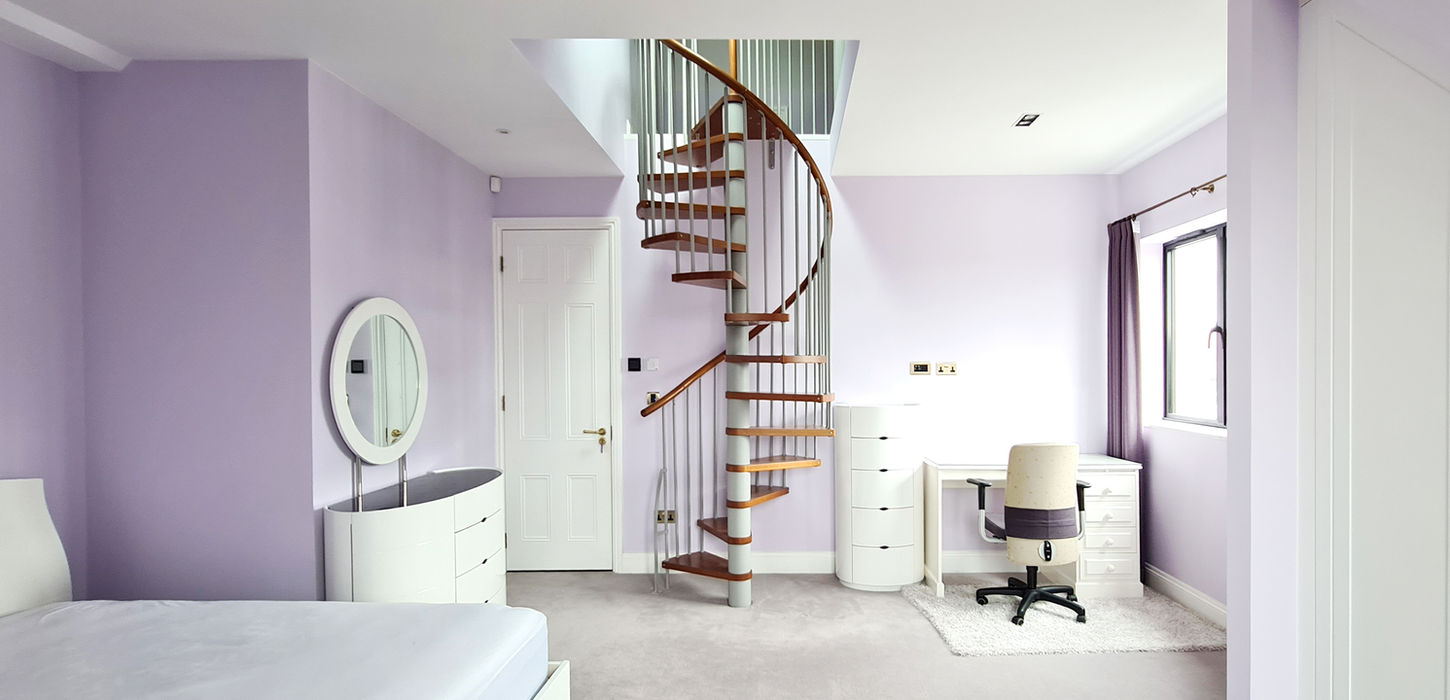top of page
Westbury Road
Double Storey Extension and house renovation project
Location
New Malden, London, United Kingdom
Date
Project Goal
Encompassing an array of interior design, renovation, and extension endeavors. In addition to the Ceiling & Staircase Interior Design, Living Room Interior Design, Bathroom Renovation, Bedroom Interior Design, Fireplace Design, and Significant Extension and Renovation, the project also includes a thoughtfully crafted Kitchen Design with an island seating area. Warm colors were used throughout the design to create a harmonious and inviting living space that reflects the homeowners' preferences and style.
Bedroom

Bedrooms were thoughtfully designed to reflect the preferences and personalities of the occupants. The master bedroom boasted a neutral color palette, with a plush upholstered headboard and luxurious beddings, creating a serene and restful oasis. In contrast, the second bedroom featured a vibrant and youthful theme, incorporating versatile furniture to optimize space usage. Ample storage solutions in both bedrooms ensured a clutter-free and organized living environment.
Ceiling & Staircase
The Ceiling & Staircase area received a complete overhaul to elevate the property's entrance and add a touch of sophistication. Striking architectural elements, including custom-designed moldings and coffered ceilings, were installed to create a visual impact. A grand chandelier acted as a captivating centerpiece, welcoming guests with a warm and luxurious ambiance. Modern railings were introduced, enhancing safety while contributing to the overall




Kitchen

The Kitchen Design was thoughtfully crafted to provide both functionality and style. An island seating area was introduced, creating a space for casual dining and gatherings. Warm colors, such as earthy tones and soft neutrals, were incorporated into the kitchen's color scheme to create a welcoming and inviting atmosphere. High-quality materials and finishes were used to enhance the kitchen's aesthetics and durability.


Fireplace



A bespoke fireplace design became the centerpiece of the main living area. A contemporary gas fireplace, set within an elegant surround, seamlessly blended with the overall decor. The fireplace added warmth and character, serving as an inviting gathering space during colder months and acting as a striking focal point.
Bathroom
The Bathroom received a stunning renovation, transforming it into a luxurious and tranquil spa-like retreat. White marble tiles adorned the floors and walls, infusing elegance and a sense of cleanliness. A walk-in shower with a rainfall showerhead and a freestanding bathtub offered indulgence and relaxation. Custom-built vanity units provided ample storage solutions while adding to the seamless and chic design.


Before & After
bottom of page















